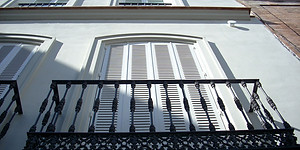
Proyecto de reforma en edificio para 18 viviendas, garajes y trasteros. _01 C/ Velarde, 15. Sevilla

Proyecto de reforma en edificio para 18 viviendas, garajes y trasteros. _02 C/ Velarde, 15. Sevilla

Proyecto de reforma en edificio para 18 viviendas, garajes y trasteros. _06 C/ Velarde, 15. Sevilla

Proyecto de reforma en edificio para 18 viviendas, garajes y trasteros. _01 C/ Velarde, 15. Sevilla
Velarde
Reform project en building for 18 homes, garages and storage rooms. C/ Velarde, 15. Seville
The architectural proposal that this Project represents, starts from the consideration of the architectural and patrimonial values of the building, conserving what is considered relevant and original, in this case the façade and the first bay, which house the access areas and hallway. , as well as the location of the stairs, and the type of cover of the protected elements.
A residential building is proposed with homes with no more than two bedrooms, with access from the interior distribution gallery, with two open common spaces, a living patio and a patio with lights. The first one is attached to the staircase and flanked by the distribution gallery that runs through both patios, it is configured as the generating element of the common access routes to the houses.

Data
-
Year: 2004
-
Promoter:Isadoan
-
Builder: Tregocons
-
Ssurface: 1503 m2