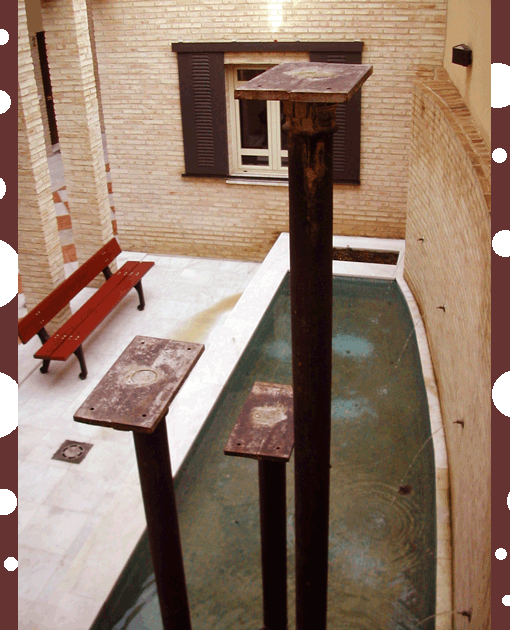
Reforma de edificio entre medianeras para 13 viviendas, garajes y trasteros._01 Calle Santa Paula, 24. Sevilla

Reforma de edificio entre medianeras para 13 viviendas, garajes y trasteros._02 Calle Santa Paula, 24. Sevilla

Reforma de edificio entre medianeras para 13 viviendas, garajes y trasteros._06 Calle Santa Paula, 24. Sevilla

Reforma de edificio entre medianeras para 13 viviendas, garajes y trasteros._01 Calle Santa Paula, 24. Sevilla
st paula
Building remodeling between party walls for 13 dwellings, garages and warehouses on 24 Santa Paula Street, Seville
The remodeling dwellings were built on the XIX century, with a protection level “D” and are placed over a rectangular plot of land.
The building presents basement floor for parking spaces and warehouses and dwellings on first, second and third floor. Of the 13 projected dwellings, 9 have access to the facade and all are duplex type of dwellings. The general scheme is on ground floor and penthouse, living room and kitchen and on the first floor of both dwellings the bedrooms. Therefore, the dwellings in the first floor with living room, kitchen, two bedrooms and bathroom have in the first floor the master bedroom with holes to the facade.
With regard to the dwellings with living room and kitchen on the penthouse floor (with access to this floor), they incorporate three bedrooms on the first floor. The master room has access to the main patio.
With this scheme we remove the first floor hall-gallery (avoiding the connection with the bedrooms), allowing more space given that the dwelling access are located on first and second floor. The other dwellings present access on ground floor (inside apartments) and on second floor (duplex).

info
-
Year: 2001
-
Customer:Tele Hospital, SL
-
Construction company: Casa Márquez, SL
-
Surface:1709 m2