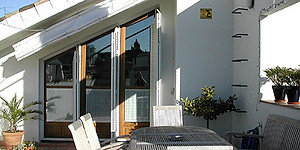
Reforma de vivienda unifamiliar, estudio profesional y garaje._01 Plaza Pozo Santo, 2. Sevilla

Reforma de vivienda unifamiliar, estudio profesional y garaje._02 Plaza Pozo Santo, 2. Sevilla

Reforma de vivienda unifamiliar, estudio profesional y garaje._03 Plaza Pozo Santo, 2. Sevilla

Reforma de vivienda unifamiliar, estudio profesional y garaje._01 Plaza Pozo Santo, 2. Sevilla
holy well
Building remodeling for a house, a professional study and a garage, 2 Pozo Santo, sq. Seville
The building has a trapezoidal shape, with facades on Pozo Santo Square (the smaller one) and the other two over Lepanto Street and over Amparo Street, with gable roof at the back of the plot of land on the second roof.
The buildings architectural and heritage values are taken into consideration, maintaining the buildings façade as well as its structural lines, and remodeling completely the inside. A change of use of the building is proposed, planning a house building with professional study, garage and dwelling. Besides the current stairs is as well moved to another location since it presents a form non-functional and uneven, and also because of its deficient location. It does not offer any interesting element for the future remodeling.
On the Ground Floor are located a garage, with access from Amparo Street, and the access to the dwelling and the professional study, that faces the Pozo Santo Square, through an entrance-hall that divides the accesses of the study and the dwelling.
The professional study occupies the ground floor and a major part of the first floor. On the ground floor there is a working area open plan, with access to the first floor through an independent stairs. The first floor is divided into two main areas: an access space with two working areas and another private area for an office and a meeting room where the bathroom is located.
The dwelling is structured on the first, second, third and penthouse floors:
• On the first floor a guest bedroom with bathroom located over the garage access
• On the second floor 4 bedrooms, two bathrooms and the main living-dining room.
• On the penthouse floor, a kitchen, a living room, both open to the terrace, divided in two: a minor piece of service faces the kitchen and another with bigger size for recreational use. The water tank divides the communication between both areas to provide privacy to each one.

Information
-
Year: 1999
-
Customer:Roman and Canivell
-
Construction company:Dolmen works and services, SL
-
Syour face:410 m2