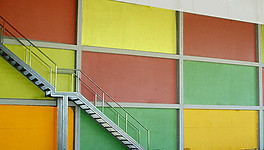
Nave industrial para taller, exposición y venta de vehículos. _01 Jerez de la Frontera (Cádiz)

Nave industrial para taller, exposición y venta de vehículos. _02 Jerez de la Frontera (Cádiz)

Nave industrial para taller, exposición y venta de vehículos. _06 Jerez de la Frontera (Cádiz)

Nave industrial para taller, exposición y venta de vehículos. _01 Jerez de la Frontera (Cádiz)
Jerez de la Frontera
Industrial facility for repair shop, exhibitions and vehicle sales,
Jerez de la Frontera (Cádiz)
The plot of land is located in an industrial area in Jerez de la Frontera, Cadiz. The adjoining plots are not built, although the closest buildings correspond to various industrial facilities types with different dimensions and floor shapes. The architectural proposal attempts to create a building that expresses itself and which is enhanced into its surroundings.
The main purpose of the industrial facilities is as repair shop, with an area for exhibitions and sales. The resulting available area is planned as parking lot and exhibition area, and green areas as well. The facility with rectangular plant floor is modulated in separate galleries to facilitate the construction of mezzanines for offices or other activities linked to the industrial facility own purposes. The general facility scheme is completely adaptable to all the required applications. It presents an exhibition area and a repair shop area, separated by the toilets and locker room, and also an accessories warehouse. Each area includes an individual access to ensure the correct working of the structure.
The galleries have been performed with metal frames that support a light metal roof. The cover is built of prefabricated concrete alveolar panels and fibber glass panels. The resulting available area presents parking spaces and an exhibition area, as well as green spaces.

info
-
Year: 2003
-
Customer: Siles 4x4
-
Surface:999 m2