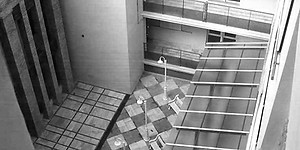
Proyecto de reforma en edificio para 24 viviendas, locales comerciales, garajes y trasteros._01 Avda. Luis Montoto, 7. Sevilla

Proyecto de reforma en edificio para 24 viviendas, locales comerciales, garajes y trasteros._02 Avda. Luis Montoto, 7. Sevilla

Proyecto de reforma en edificio para 24 viviendas, locales comerciales, garajes y trasteros._05 Avda. Luis Montoto, 7. Sevilla

Proyecto de reforma en edificio para 24 viviendas, locales comerciales, garajes y trasteros._01 Avda. Luis Montoto, 7. Sevilla
Edificio Seras
Proyecto de obras de reforma en edificio entre medianeras para 24 viviendas, locales comerciales, garajes y trasteros.
Avenida Luis Montoto, 7. Sevilla
Se trata de una edificación Protegida con la Categoría C, Protección Parcial de grado 1, conocida históricamente como Clínica del Doctor Seras, obra del arquitecto argentino afincado en Sevilla Simón Barris y Bes en un estilo modernista, y construido en el año 1905.
Se hace una propuesta de arquitectura contemporánea que pretende equilibrar lo antiguo conservado, las pautas de implantación del edificio original que igualmente se respetan, y la nueva aportación desarrollada en claves de arquitectura contemporánea.
Se trata de un edificio con dos zonas claramente diferenciadas, la gran fachada histórica que se conserva, y una nueva edificación contemporánea sobre la base de las alineaciones interiores históricas y la disposición original de los patios.
Al sótano se accede por los dos núcleos existentes de escaleras con sus correspondiente ascensores.
La Planta Baja se destina básicamente a locales comerciales y el acceso a viviendas y garaje. Dada la altura de la planta baja de la fachada histórica, se dispone en cada uno de ellos una entreplanta sin afectar al diseño de los huecos de fachada.
Se proyectan un total de 24 viviendas distribuidas en distintas tipologías y situación en el conjunto.
Se disponen en primer lugar 4 viviendas triplex, con una planta baja de tres dormitorios y dos baños, una planta primera de acceso a la vivienda con estar-comedor, cocina, aseo y terraza, y una planta tercera constituida solamente por un estudio y azotea a modo de ático retranqueado.
Existen luego cuatro tipos básicos de viviendas con unas características comunes de organización alrededor de los patios interiores y accesos desde galerías de patios. Su programa es variado según el tipo, y se compone en líneas generales por estar, cocina, 3-2-1 dormitorios, 2-1 baños.

Datos
-
Año: 1998
-
Promotor: Galia Grupo Inmobiliario
-
Constructor: Famacons S.L.
-
Superficie: 4725 m2