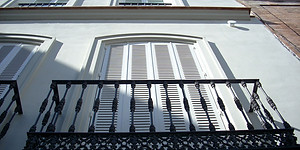
Proyecto de reforma en edificio para 18 viviendas, garajes y trasteros. _01 C/ Velarde, 15. Sevilla

Proyecto de reforma en edificio para 18 viviendas, garajes y trasteros. _02 C/ Velarde, 15. Sevilla

Proyecto de reforma en edificio para 18 viviendas, garajes y trasteros. _06 C/ Velarde, 15. Sevilla

Proyecto de reforma en edificio para 18 viviendas, garajes y trasteros. _01 C/ Velarde, 15. Sevilla
Velarde
House remodelling for 8 dwellings, garages and warehousess, 15 Velarde, st. Seville
The architectural offer that represents the present Project, is born of the consideration of the architectural and patrimonial values of the building, preserving what is considered to be relevant and original, in this case the front and the first one was squeaking, that they receive the spaces of access and vestibule, as well as the location of the stairs, and the type of cover of the protected elements.
A residential building proposes itself with housings of not more than two bedrooms, with access from the interior gallery of distribution, with two clear free common spaces, a living court and a court of lights. The first one arranges leaned to the stairs and flanked by the distribution gallery that crosses both courts, is formed as the generating element of the common tours of access to the housings.

Information
-
Year: 2004
-
Client: Isadoan
-
Construction company: Tregocons
-
Surface: 1503 m2