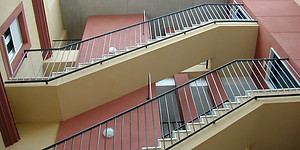
Reforma para 7 viviendas, locales comerciales y trasteros._01 Avda. Menéndez Pelayo, 5. Sevilla

Reforma para 7 viviendas, locales comerciales y trasteros._02 Avda. Menéndez Pelayo, 5. Sevilla

Reforma para 7 viviendas, locales comerciales y trasteros._03 Avda. Menéndez Pelayo, 5. Sevilla

Reforma para 7 viviendas, locales comerciales y trasteros._01 Avda. Menéndez Pelayo, 5. Sevilla
Menéndez Pelayo 5
Reform for 7 homes, premises, garages and storage at Menendez Pelayo street, 5. Seville
The project objectives are:
1 .- Conservation of the facade to its original state with its decorative motifs, holes, ornaments, fittings, etc.
2 .- Recreation in front of C / Cano y Cueto on the type of existing facade Avenida Menendez Pelayo.
3 .- Placement of a central courtyard distribution main in a similar position to that in the old farmyard, with a common distribution function through open galleries to apartments per floor. It is therefore proposed core placement in the courtyard stairs to combine the vertical and horizontal routes.
4 .- Increase in plant building volume and thus obtained with the homogenous environment in terms of heights, setting the two corners of access to the C / Santa María la Blanca. While preserving the overall distribution of voids and their shape and decorative motifs (cornices, hardware etc.)
5 .- Use of 20% occupancy in recessed attic to be used as livable rooms of the houses in the lower level and thus achieve private use of the rooftops, which greatly improves their maintenance and beautification to the exterior.

Information
-
Year: 2000
-
Client: Prodeinsa
-
Construction company: Construcciones Jurado, S.A.
-
Surface: 1435 m2